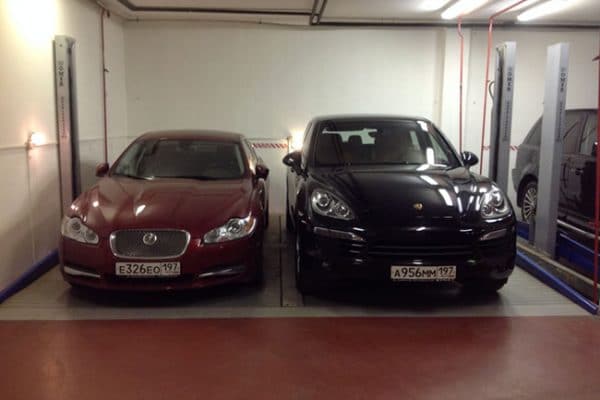- On this page
- Models
- Specifications
- Features
- Video
- Gallery
Double Spacer 25/2 can manage up to four cars at one time.
The system uses a pit to allow easy removal of cars on the lower platform, without moving the vehicles parked on the upper platform.
With its completely flat, hot dipped (on both upper and lower sides) galvanised platform, Double Spacer 25/2 ensures years of safe yet high performance for lifting vehicles.
Once the platform moves to its correct position it is mechanically locked in place, allowing the platform to be utilised as a trafficable area and comply with relevant New Zealand Standards.
Double Spacer 25/2 is packed full of technical innovations, making it one of the highest quality, safest parking platforms available anywhere in the world. It’s also extremely versatile, allowing asymmetrical positioning of even just two cars on different platforms.
Models
| Model | Dimensions | Vehicle Type |
|---|---|---|
| CPS-Double Spacer 25/2 | 1.9 (lift height) x 4.6 - 5.2 meters wide | Standard Car |
Specifications
| Description | Spacer 25/2 |
|---|---|
| Capacity | 2,500kg x 4 |
| Standard Lifting Height | 1900 mm |
| Max Lifting Height | 2100 mm |
| Minimum Platform | 4600 x 5200 mm |
| Standard Platform | 4800 x 5200 mm |
| Max Platform | 5200 x 5200 mm |
| Net height | 1810 mm |
| Pit | 2100 mm |
| Power | 3 kw |
| Speed | 0.03 m/s |
| Power supply | 400 v / 50 hz |
| Standard Weight | 3950-4250 kg |
Features
The Double Spacer 25/2 platform functions perfectly, even when the loads are out of balance as shown in these photos
The structure connecting Double Spacer 25/2 upper and lower platforms uses a very sturdy frame to guarantee safety. Both the tops and undersides of the platforms are galvanized, increasing quality and offering improved product life. What’s more, the platform surfaces are perfectly smooth and so compact that no liquids can drip down onto the vehicles below.
The structure is repeated on the lower part of the underlying platform, providing unsurpassed sturdiness for the entire unit.
The direct-operation lift piston is positioned to the side of the column, maintaining structural integrity without any holes which would weaken the structure.
The column is fixed to the wall with perforated L-shaped steel brackets that guarantee stability and safety.
The shoulder connected to the platform is fixed to the upper end of the piston shaft, allowing it to slide along the column.
The torsion bar is composed of two sections secured in the centre by a mechanical joint. The torsion bar system makes balancing the weight on the platforms unnecessary, as it distributes any uneven weight along the entire torsion bar and enables the two pistons to work symmetrically so they cannot be thrown out of balance.
The lower platform has a hatch to access to the lower level for controls and maintenance. The access is set in the centre of the platform, ensuring it’s accessible even when vehicles are parked.
Double Spacer 25/2 has a system that mechanically blocks the platform floor, ensuring the platform remains safely at the set level. This system cuts in when the hydraulically operated piston emerges from the column.
The piston emerging from the column enters a special opening on the guide shoulder.
When the piston enters this opening, the shoulder – which had surpassed the piston itself by a few centimetres to facilitate insertion – drops down once more so that it rests on the opening.
At this point the entire hydraulic system can depressurise since the platform is mechanically locked at the level.
Double Spacer 25/2 operating assembly is compact and takes up little space; yet it still provides easy access to the controls and for maintenance.
The pushbutton control panel has an up and down buttons, a mushroom-shaped emergency button, and activation keys. It is supplied with illustration of the operations required to manage the Double Spacer 25/2 function.
Video
Gallery
Want to simplify your parking?
Start today.
Cloud Parking Solutions can assist you with consultancy, specification, design and build services for your building project. Our experienced car parking consultants can offer bespoke car lift solutions to suit a wide range of challenges.
To discuss a customised car lift solution for your building design, call us:
Will Orrick: 027 4983384 or Brent McCarty: 021 983895







